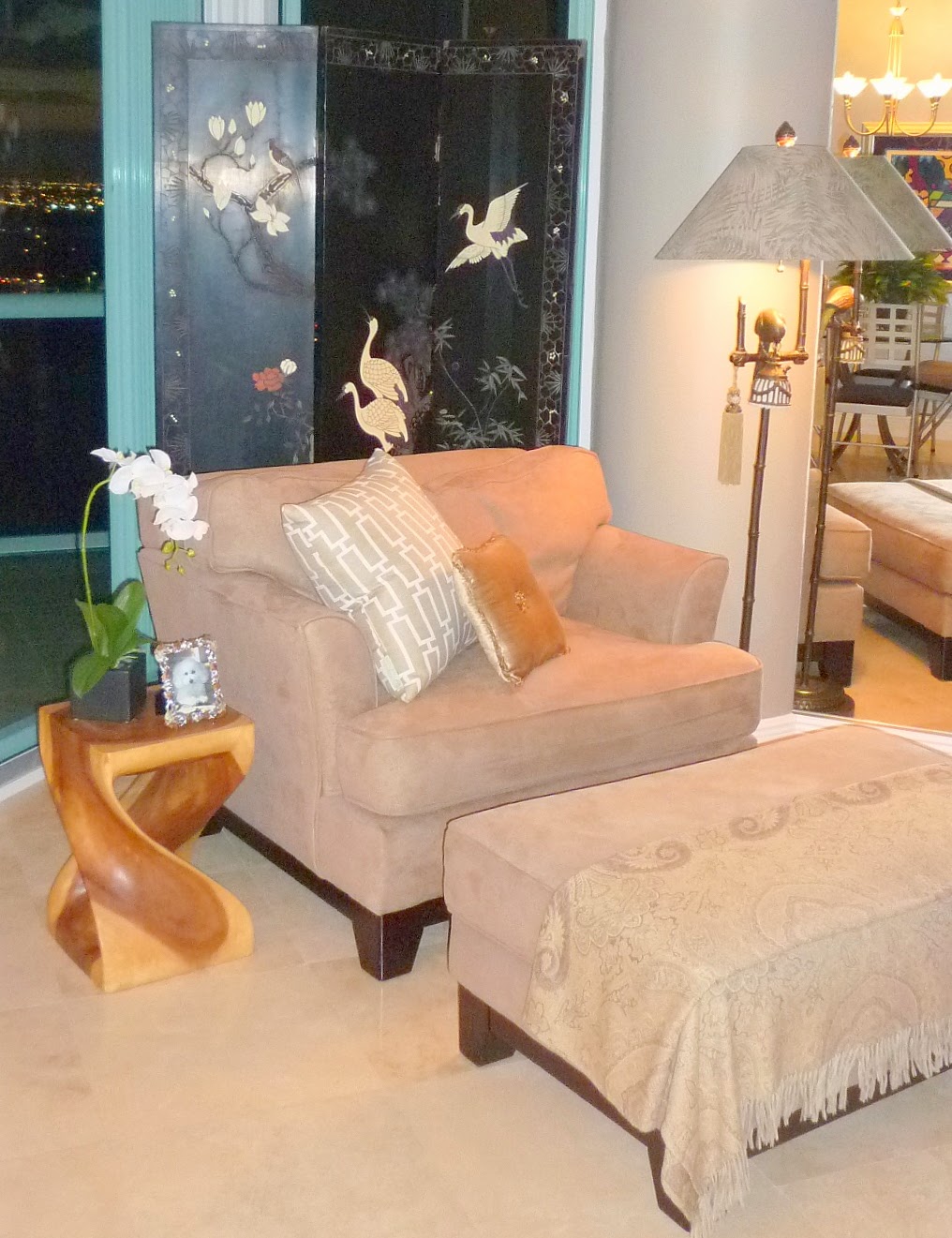 Creating an interior design scheme
for a living room takes a great deal of thought and planning. Before purchasing
a stick of furniture, make a list of answers to the following questions. Then,
follow the recommended design dimensions to draw out a floor plan to scale.
Creating an interior design scheme
for a living room takes a great deal of thought and planning. Before purchasing
a stick of furniture, make a list of answers to the following questions. Then,
follow the recommended design dimensions to draw out a floor plan to scale.
What are the functions of your
living room? In other words, what activities are planned to take place there?
- Do you intend to watch TV? The size of the screen is determined by the distance from the screen to the viewing area.
I recommend a wall mounted
flatscreen. It doesn’t take up any floor space, providing limitless furnishing
options surrounding it.

- Do your needs include other equipment like a DVD player or video game attachments?
- Do you need a sound system with speakers?
Audio/visual components require
space, circulating air, and be accessible to remote controls. The shelving system above has a recessed kickplate behind which all the wires are hidden. The glass front of the cabinets allows access of the remote control system signal.
I encourage clients to set up a
spare bedroom or unused dining room as a den, and build in the necessary audio
visual equipment. Wireless speakers can be set up in the living room, and
controlled by a universal system or even by your computer or cell phone. The shelving on the left provides a workspace; will hold a wall mounted flatscreen tv; the cable box will fit on a shelf, and speakers will be mounted on the soffit near the ceiling. All this in a small den on 8 linear feet.
 If that’s not possible, I usually design
a minimal wall system that accommodates all the required electrical components
If that’s not possible, I usually design
a minimal wall system that accommodates all the required electrical components
as seen on the right.

- Do you want to plan for comfortable spot for reading?
An attractive task lamp placed next
to a roomy chair with an ottoman and small table creates an inviting atmosphere
for sitting, reading, or just relaxing. The ottoman can always be pressed into
service as extra seating when entertaining a large group.
 Creating a comfortable and
attractive grouping of sofa and chairs for entertaining requires some precise
measuring. Sofas and chairs that are too large or small will upset your entire
design scheme. Following are recommended guidelines:
Creating a comfortable and
attractive grouping of sofa and chairs for entertaining requires some precise
measuring. Sofas and chairs that are too large or small will upset your entire
design scheme. Following are recommended guidelines:- There should be 16-19” between the sofa and coffee table to allow for both easy reach and room to walk by.
- Regarding coffee and side tables, the height I select always depends upon the heights of the sofa seat and arms. Coffee tables I like to keep approximately the same height as the seat, usually 18-20 inches. It's convenient and visually pleasing.
- I keep side table heights about the same height as the arm... at most an inch or so lower, but never higher - again for convenient reach and aesthetics. They’re generally 24-26” high.
- Table lamp height is determined by the seat height of the sofa. I make certain that the lamp (or its shade) is low enough so the bulb isn't visible from someone seated on the sofa, yet is high enough to provide reading light.
- An area rug anchors groupings, and actually enhances the sound of an AV system. Make certain the rug is large enough so that the front feet of each piece of furniture rests on the rug.
There are more elements to consider –
creating a lighting scheme, hanging artwork, window treatments, and arranging accessories. Those are topics are covered in other
articles in previous blogs or on my website.
Call or email now for your FREE, no-obligation, 30 minute telephone
consultation. It will help you get started or at least set you in the right
direction.






If only I have a large living room at my condo in Philippines, 8th photo is perfect! :)
ReplyDelete